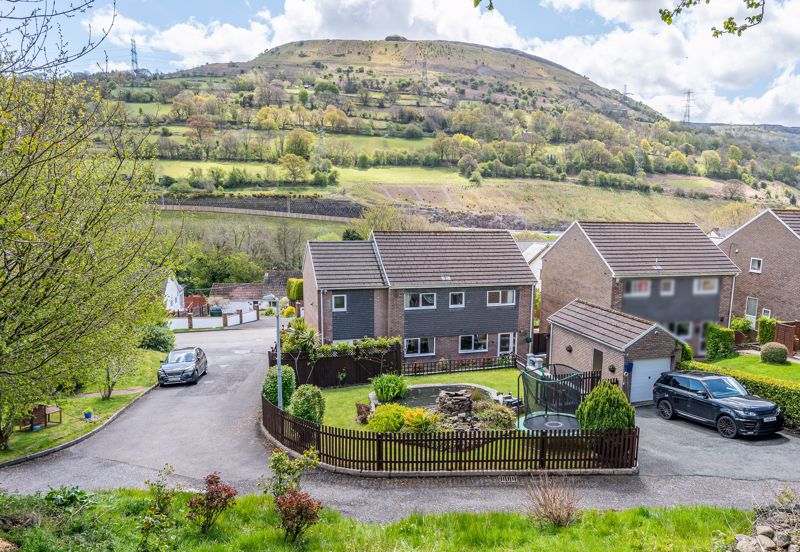Gilwern, Abergavenny
Property Features
- Well-presented and spacious family home
- Large, comfortable family rooms
- South-east facing terrace with mountain views
- Generous corner plot on the fringe of Gilwern village
- Quiet location with off-road parking and pleasant gardens
- EPC Rating - C
Property Summary
This spacious, well-proportioned house has been extended in recent years to create a comfortable family home. The property is entered through a glazed door with feature stained glass panels to a bright hallway. Doors lead to the kitchen, living room, a cloakroom with W.C., a utility room at the rear with external door and a further access door to the side. The kitchen is fitted with a good range of light wood finish cupboards with contrasting worktops and tiled splashbacks. There is a built-in cooker, integrated dishwasher and fridge/freezer, a 5-ring gas hob with extractor over and a window overlooking the lovely front garden. Adjacent is the dining room with coal-effect gas fire and doors leading to two splendid reception rooms. At approximately 19’, the main family room has wood finish laminate flooring and wide French doors offering splendid views towards Gilwern Hill. A further living room, ideal as a TV/music room, has a similar outlook, a door to the patio and spiral staircase leading to the principal bedroom. With full-height ceiling into the eaves, this generous bedroom offers more delightful views across the valley and a modern en suite shower room. An adjoining bedroom, currently used as a dressing room, has an en suite shower room and door to the landing. There are two further double bedrooms, a single bedroom/study and a family bathroom with fitted vanity units and modern suite.Full Details
Step Outside
The property is approached via a tarmac driveway providing parking for two vehicles and access to a detached single garage with power and up-and-over door. A picket fence surrounds the pleasant garden which comprises a central lawn, a large ornamental fishpond with water feature, raised shrub borders and steps down to a pathway which leads to a paved patio area. The path continues via pedestrian gates either side of the house to the gently sloping rear and side gardens offering fabulous views across Clydach Gorge to Gilwern Hill. Enclosed with an evergreen hedge, the rear garden is laid to lawn with a sun terrace stretching across the full width of the house edged with a well-kept raised flower border. Included in the sale is a parcel of land opposite the driveway, currently laid to lawn and dotted with shrubs.
Location
The quiet hamlet of Maesgwartha sits between the villages of Gilwern and Clydach on the fringe of the Brecon Beacons National Park and enjoys an elevated position with views across the spectacular Clydach Gorge. Gilwern has a range of local amenities including convenience stores, hairdressers, public houses, doctor’s surgery and a well-regarded primary school. The area is renowned for its beautiful countryside, offering a range of activities including walking, horse riding, paragliding and cycling. The nearby Monmouthshire & Brecon Canal offers access to level walks along the towpath and narrow boats can be hired to enjoy the scenery at a gentler pace. Gilwern is approximately 4 miles to both Abergavenny and Crickhowell where a wider range of services can be found including high schools and supermarkets. The village is just off the A465 Heads of the Valley road and near to the A40 which in turn links to the M4/M5 and M50 motorway networks. A mainline railway station can be found in Abergavenny.
Services
Mains electricity, gas, water and drainage. Gas-fired central heating. Solar panels - will be transferred to new owner.
Tenure
Freehold.
Fixtures & Fittings
Unless specifically described in these particulars, all fixtures and fittings are excluded from the sale though may be available by separate negotiation
Consumer Protection from Unfair Trading Regulations 2008
All measurements are approximate and quoted in imperial with metric equivalents and are for general guidance only. Whilst every effort has been made to ensure to accuracy, these sales particulars must not be relied upon. Please note Parrys have not tested any apparatus, equipment, fixtures and fittings or services and, therefore, no guarantee can be given that they are in working order. Internal photographs are reproduced for general information and it must not be inferred that any item shown is included with the property. Contact the numbers listed on the brochure.

