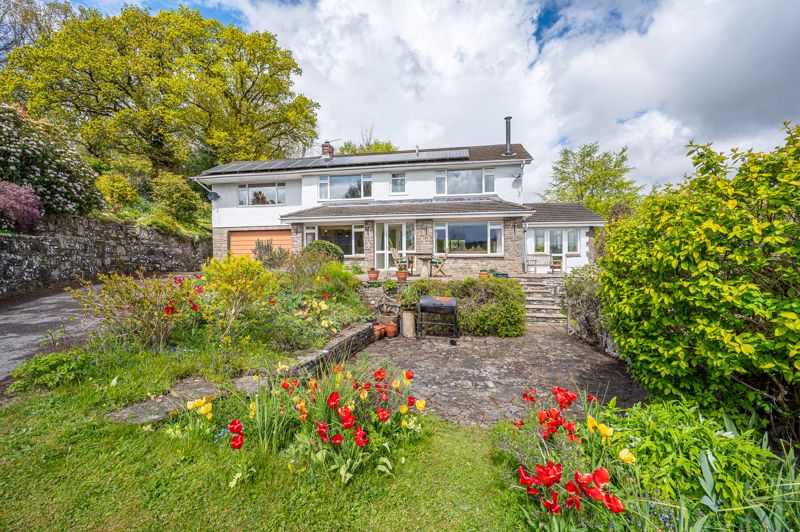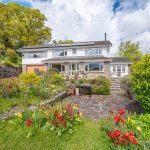Ffawyddog, Crickhowell
Property Features
- Impressive family home in desirable elevated setting
- Exceptional open-plan family room with incredible views
- Versatile living space and four bedrooms
- Pretty, mature gardens and double garage
- Potential for annexe STP
- EPC Rating - D
Property Summary
Situated in a highly desirable village location this large, well-maintained property offers a rare opportunity to acquire a family home with potential for a self-contained annexe (subject to any necessary consents). The house is beautifully presented with solid wood doors and neutral décor throughout to suit all tastes.A useful entrance porch opens to a wide, welcoming hallway with tiled floor which leads to each of the spacious ground floor rooms. The living room has an open fireplace with stone surround and is light and comfortable with a wide picture window to enjoy the garden. Across the hall is a superb open-plan family room extending to over 10m with triple aspect windows which create a bright and serene space. The kitchen is well-fitted with light wood finish cupboards complemented with black worksurfaces and contrasting tiled splashbacks. There is a matching island providing further storage and an informal dining option, an integrated dishwasher and space for a wide range cooker and American-style fridge/freezer. To the other end is a large sitting room with solid wood floor, stone fireplace with woodburning stove and another picture window overlooking the garden and beyond. Wide glazed double doors lead to a stunning dining room/sunroom with terracotta flooring offering unrivalled views over Crickhowell and Llangattock towards the Black Mountains. At the end of the hall is an understairs cupboard, cloakroom with W.C. and utility room with space and plumbing for appliances leading to a rear porch with external access.
Full Details
First Floor
An attractive dog-leg staircase rises to the landing leading to three double bedrooms including an exceptional principal bedroom with en suite shower room, full-height fitted wooden wardrobes and glorious, panoramic views. A fourth bedroom and office/study are at the rear of the house and a studio space with external access door has been created above the garage with potential to convert to an extra bedroom or annexe, subject to necessary planning consents. A family bathroom with modern suite, separate shower enclosure and decorative tiling completes the first floor.
Step Outside
Double gates open to a sweeping tarmac drive which rises to a parking area for several cars and double garage with up-and-over door. From the driveway is a path to the front door and wide flagstone terrace with breathtaking views down the Usk Valley. The gardens lie to the front and side of the house and are a combination of well-kept lawns, pretty flower borders, delightful seating areas and mature shrubs, all enclosed with traditional stone walls and wooden picket fencing.
Location
Merryfields is situated in the pretty hamlet of Ffawyddog which lies above the village of Llangattock offering a primary school, park, village hall, public house, restaurant, canal and an historic church. Located at the foot of the Llangynidr moors, the village is an ideal base for exploring the Brecon Beacons National Park and the Monmouthshire & Brecon Canal. The nearby historic town of Crickhowell is a thriving community with independent shops and a good range of amenities including well-regarded primary and secondary schools, library, doctors’ and dentists’ surgeries, restaurants and public houses. The town lies on the banks of the River Usk and offers a wide range of recreational and outdoor activities such as walking and cycling. Abergavenny, circa 8 miles to the east, has wider facilities including supermarkets, a general hospital, leisure centre, bus station and a mainline railway station. Road links within the area are considered excellent with the A465 Heads of the Valleys Road circa 4 miles away providing access to the A470 for Cardiff, A4042/A449 for Newport and the M50 and M4 motorways.
Services
Mains electricity and water. Oil-fired central heating. Private drainage (septic tank).
Tenure
Freehold.
Fixtures & Fittings
Unless specifically described in these particulars, all fixtures and fittings are excluded from the sale though may be available by separate negotiation.
Consumer Protection from Unfair Trading Regulations 2008
All measurements are approximate and quoted in imperial with metric equivalents and are for general guidance only. Whilst every effort has been made to ensure to accuracy, these sales particulars must not be relied upon. Please note Parrys have not tested any apparatus, equipment, fixtures and fittings or services and, therefore, no guarantee can be given that they are in working order. Internal photographs are reproduced for general information and it must not be inferred that any item shown is included with the property. Contact the numbers listed on the brochure.

