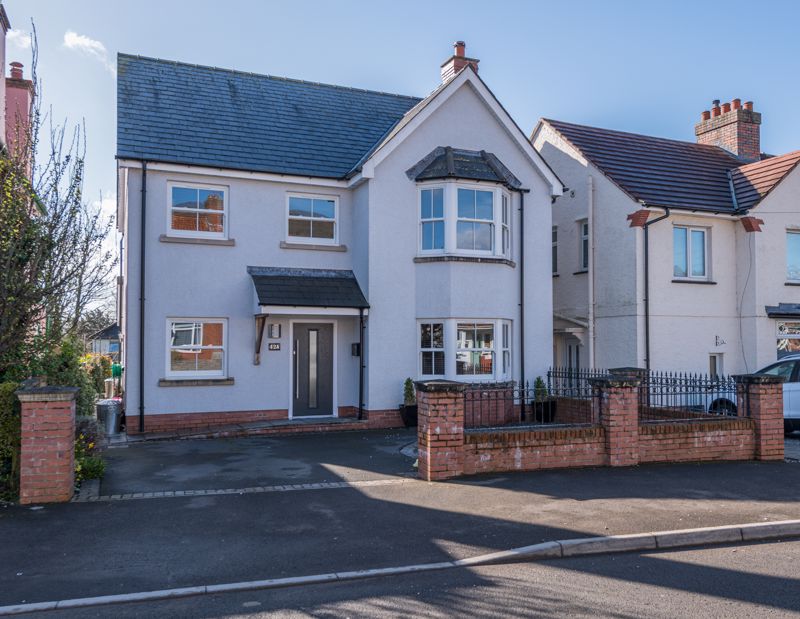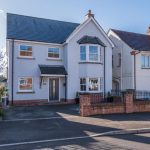Park Crescent, Abergavenny
Property Features
- Beautifully presented, individually-built house
- Fabulous open-plan kitchen/family area with underfloor heating
- Contemporary and stylish interior décor throughout
- Enclosed, level rear garden with superb views to Blorenge mountain
- Generous front drive providing ample off-road parking
- Popular, sought-after location near to town centre
Property Summary
Built in 2012, this spacious and comfortable home provides well-proportioned accommodation comprising of versatile living space and five bedrooms arranged over three floors. A modern grey front door opens into the entrance hall which leads to the principal reception rooms, study, downstairs WC and understairs cupboard. With an attractive bay window overlooking the front of the property, the living room features wooden flooring and a woodburning stove on a raised hearth with oak surround and mantel. At the end of the hall is a fabulous open-plan kitchen/family area with contemporary tiled floor, full height doors overlooking the garden and several skylights which flood the space with light. The kitchen is fitted with a range of sleek white high-gloss base and wall units and includes an inset gas hob and extractor over, integrated appliances, separate built-in cooker, all complemented by stylish white metro tiles and black sparkle worktops and upstands. Off the kitchen is the utility room with space for white goods, large cupboard and side access door. Stairs rise to the first floor bedrooms and family bathroom with separate shower. The master bedroom has an en suite shower room, built-in double wardrobes with sliding doors and views over the rear garden. There is another double bedroom to the front of the property with bay window and a third, single bedroom. The second floor has two further bedrooms either side of the landing; the larger of the two is currently used as a games room. The smaller room could be converted into a shower/bathroom.Full Details
Outside
At the front of the property is a low-level brick wall with railings opening into a practical tarmac and gravel driveway to maximise parking and turning space. A pathway leads from the front door around the side of the house and continues down a gentle slope, edged with feature brickwork, to a patio area at the bottom of the garden. The enclosed, landscaped rear garden is mainly laid to lawn and edged with herbaceous borders. Coated aluminium bi-fold doors lead from the dining area to a south-facing sun terrace with glass balcony offering superb views of Blorenge mountain. Wide steps lead to a lower terrace area offering plenty of space for an outdoor dining table and chairs.
Location
Park Crescent is in a popular residential area within a reasonable walking distance of Abergavenny town centre. The historic market town offers a wide range of amenities including shops, primary and secondary schools, banks, doctors, dentists, a library and a general hospital. Abergavenny has a leisure centre with swimming pool, a cinema, theatre and the area is well known for its many high quality restaurants. The town has a mainline railway station and good road links for commuting; the property is situated within easy reach of the commercial centres of south Wales via the Heads of the Valleys road and the A40/A449 linking to the M4, M5 and M50 motorways for Cardiff, Bristol and the Midlands.
Services
Mains electricity, gas, water and drainage. A rainwater harvest system provides water for the toilets, outside tap and washing machine. Outside power supply. Gas-fired central heating.
Tenure
We are advised the property is freehold.
Fixtures & Fittings
Unless specifically described in these particulars, all fixtures and fittings are excluded from the sale though may be available by separate negotiation.
Agents' Notes
Original planning consent was granted for a three-bedroom property. The vendors have since received approval from the Building Control department for the second floor rooms to be used as accommodation.
Consumer Protection from Unfair Trading Regulations 2008
All measurements are approximate and quoted in imperial with metric equivalents and are for general guidance only. Whilst every effort has been made to ensure to accuracy, these sales particulars must not be relied upon. Please note Parrys have not tested any apparatus, equipment, fixtures and fittings or services and, therefore, no guarantee can be given that they are in working order. Internal photographs are reproduced for general information and it must not be inferred that any item shown is included with the property. Contact the numbers listed on the brochure.

