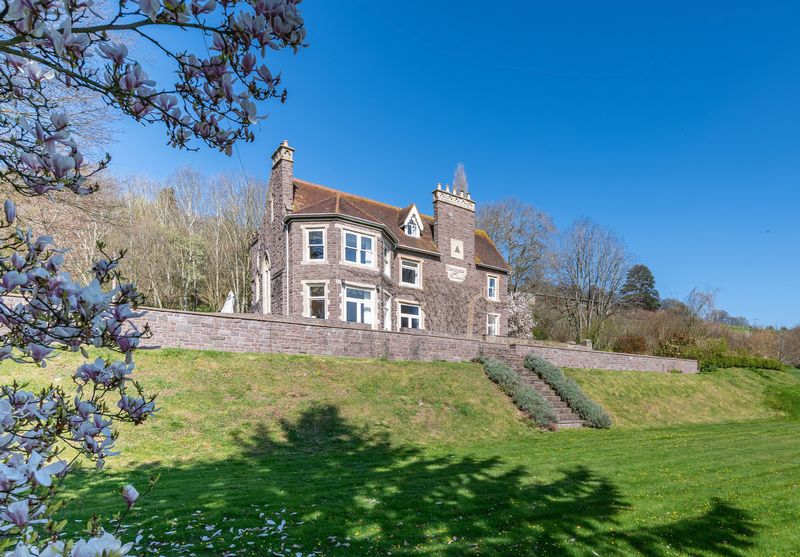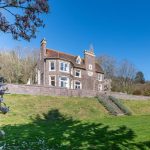Llanwenarth, Abergavenny
Property Features
- A Victorian country house situated in an enviable elevated position
- Stunning views over the Usk Valley to the Blorenge Mountain
- Much character and charm with high ceilings, open fireplaces and many features
- Spacious and beautifully decorated interiors with 4 reception rooms and 8/10 bedrooms
- Delightful gardens and grounds with paddock and woodland
- Generous terrace and heated swimming pool
- Gated entrance with long driveway. Garaging and ample parking
- In all about 5.7 acres
Property Summary
Tyrewen House is a grand Victorian country property believed to have been built in around 1883 and situated in grounds extending to circa 5.7 acres. Well-proportioned and beautifully decorated, this family home offers spacious accommodation arranged over three floors with much character including high ceilings, attractive coving, exposed timbers, wide hallways, polished original floorboards and fine open fireplaces.Full Details
Step Inside
Open the wooden door into an impressive reception hall with wide wooden staircase, open fireplace with stone surround, exposed timbers and limestone flagstones. A door leads from the hallway to the ground floor reception rooms with polished floorboards throughout. The principal drawing room has an exquisite wide bay window with doors opening onto the terrace and classic marble fireplace. Next door is a comfortable lounge, also with double doors to the terrace and, at the end of the hall, a splendid dining room with ceiling timbers, open fireplace and a magnificent picture window with views over the grounds. The inner hallway runs on through towards the study, a second stairway to the first floor, a stairway down to the large 2-room cellar and a useful bootroom with doors to the rear. At the end of the inner hallway is a door leading into the kitchen/dining area which comprises modern white units with marble worktops, a central island and oil-fired AGA. The kitchen flows through a wide archway to the dining area. Off the kitchen is a comfortable TV room and utility room with plenty of storage and plumbing for white goods.
First Floor
The wide staircase rises from the reception hall past a glorious arched window with stone mullions and leaded glass, to the first floor landing. At the top of the stairs is a good-sized bedroom with feature leaded arched window. Across the landing is the spacious master bedroom with enormous triple-aspect bay windows overlooking the front gardens and a perfect panorama of Blorenge Mountain. Along the landing is another large bedroom with beautiful en suite and a connecting dressing room providing fabulous full-width floor-to-ceiling storage with louvre doors. The landing leads through to two further bedrooms, a shower room and family bathroom.
Second Floor
Stairs lead to the second floor landing with doors to two attic bedrooms, a shower room and family bathroom. Several more stairs lead to three further bedrooms with feature windows and interesting eaves details.
Step Outside
Tyrewen House is approached through electric wrought iron gates leading to a sweeping tarmacadam drive shared with Tyrewen Cottage, the former coach house. The house has sublime architectural details including some roof castellations, arched windows and doors and decorative gables. The grounds extend to circa 5.7 acres and comprise informal gardens, terraces and pasture. To the side of the property is parking for several vehicles and a large turning area with garage block behind. The front elevation of the house is south-east facing and enjoys truly magnificent views down the Usk Valley. An extensive terraced area provides space for al fresco dining or the opportunity to sit and appreciate the gardens and views. The gardens are laid mainly to lawn with borders, mature shrubs and trees. Just beyond the main terrace is a large outdoor heated swimming pool with stone paved edges.
Location
The property is located to the west of Abergavenny above the small hamlet of Llanwenarth. Around 4 miles further west is the popular town of Crickhowell, voted ‘UK Best High Street 2018’. Crickhowell is a thriving community with individual shops and a range of amenities including library, doctors’ surgery, dentist, schools, restaurants, public houses and a well-regarded secondary school. The market town of Abergavenny, approximately 2.5 miles from the property, offers a wider range of amenities including shops, primary and secondary schools, banks, doctors, dentists, library and a general hospital. Abergavenny has a leisure centre with swimming pool and there is also a cinema and theatre. The area around Abergavenny and Crickhowell is well known for its many high quality restaurants. Abergavenny has a mainline railway station and good road links for commuting. The property is situated within easy reach of the commercial centres of south Wales via the recently improved Heads of the Valley road and the A40/A449 linking to the M4, M5 and M50 motorways for Cardiff, Bristol and the Midlands.
Services
We are advised there is mains electricity at the property. Water is from a private spring shared with several other properties. Oil-fired central heating.
Tenure
Freehold
Agent's Notes
The spring is a private supply and is shared with five other properties.
NB: Tyrewen Cottage is under separate ownership but is available for sale separately - please refer to Rightmove:
www.rightmove.co.uk/property-for-sale/property-80828663.html
Fixtures & Fittings
Unless specifically described in these particulars, all fixtures and fittings are excluded from the sale though may be available by separate negotiation.
Consumer Protection from Unfair Trading Regulations 2008
All measurements are approximate and quoted in imperial with metric equivalents and are for general guidance only. Whilst every effort has been made to ensure to accuracy, these sales particulars must not be relied upon. Please note Parrys have not tested any apparatus, equipment, fixtures and fittings or services and, therefore, no guarantee can be given that they are in working order. Internal photographs are reproduced for general information and it must not be inferred that any item shown is included with the property. Contact the numbers listed on the brochure.
Wayleaves, Easements and Rights of Way
The property is sold subject to and with the benefit of all rights, including rights of way, easements and proposed wayleaves. Please check with the Highways Department at the local County Council for the exact location of public footpaths/bridleways.
Directions
Take the A40 from Abergavenny towards Crickhowell and Brecon. Proceed for a couple of miles until you reach the Lamb & Flag public house on the right. Continue and the driveway to Tyrewen House is the second entrance on the right. A short distance from the road are double gates and an electric gated access system. Continue up the long driveway, passing Tyrewen Cottage, the former coach house on the left-hand side, and reach the entrance and parking for the property.

