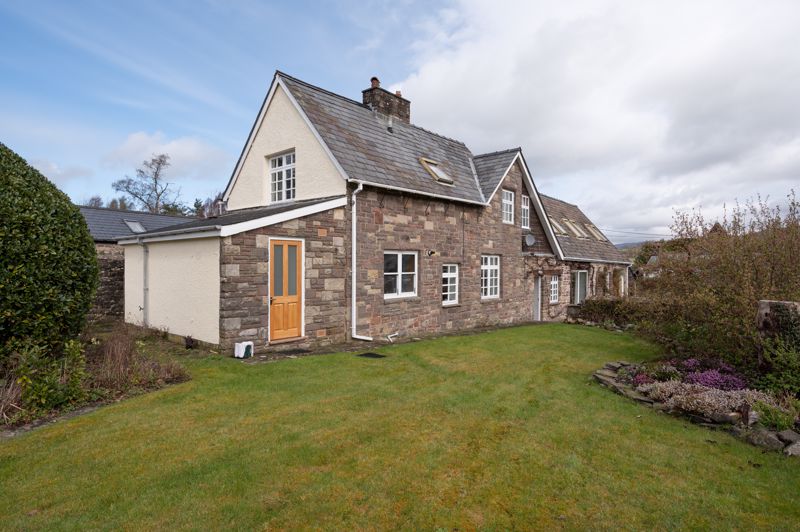Llangynidr, Crickhowell
Property Features
- 18th Century Welsh longhouse with much character
- Generous, versatile living accommodation
- Attractive gardens and grounds extending to circa 0.4 acre
- Popular village location with lovely mountain views
- Off-road driveway parking and stone outbuilding.
- EPC rating - F
Property Summary
Located in the heart of the picturesque village of Llangynidr is this substantial, detached 18th century Welsh longhouse offering versatile living space and generous, level grounds. The accommodation is set over two floors and has an interesting internal layout with plenty of character features including exposed timbers and stonework.The house is entered from the driveway though a glazed door to a spacious entrance hall/boot room with doors leading to an understairs cupboard, a large, recently installed wet room and an inner hall with stairs to the first floor. Adjacent is a comfortable living room which has sliding doors opening onto the walled garden and a large stone fireplace with a wooden mantelpiece housing a woodburning stove. A door leads to a further sitting/dining room with exposed rafters, an attractive stone inglenook fireplace with woodburning stove and a spiral staircase to the central landing. Steps rise to a dual aspect kitchen/breakfast room with central LPG-fired AGA, ample space for a large dining set and a quarry tiled floor which continues through an archway to the kitchen. Pine-clad walls give the kitchen a warm, homely feel and there is a good range of fitted wooden base and wall units with space for freestanding appliances. An inner hallway at the end of the house has doors leading to a shower room with W.C., a utility room with sink unit, space and plumbing for appliances, a useful larder and an external door to the garden.
Full Details
First Floor
The first floor comprises five bedrooms, some boasting fabulous original beams. From the central landing steps lead up to a double bedroom which in turns leads to another large double room currently used as a guest bedroom. There is a further storage area and landing with separate staircase to the ground floor. To the south-westerly end of the house is a walk-in linen cupboard, a further double and a single bedroom, both with fantastic views of the surrounding countryside. The family bathroom, which sits between the bedrooms, is fitted with a coloured suite with a mixer shower over the bath. Central to the property is a double bedroom with painted A-frames and plentiful built-in storage which is currently used as an office/study.
Outside
The property has two entrances and is approached either from the village road via a small, wrought iron pedestrian gate set into a traditional stone wall or through a five-bar gate which leads to the large, private driveway with access to an attached workshop at the end of the house. The gardens and grounds are very generous in size extending to circa 0.4 acres. From the drive is a wooden gate leading to a private walled garden with a flagstone terrace, a central lawn area and rockery with low-lying shrubs. A detached stone outbuilding is currently used for storage but has potential for conversion. Steps lead to a further garden comprising a well-kept lawn area, a mixture of mature shrubs and plants and a low stone wall which separates the property from the substantial grounds beyond. Enclosed with a stone wall and post-and-rail fencing, this level, grassed area is dotted with mature trees including apple and walnut and currently has a large vegetable patch, herb garden and greenhouse. The south-east facing grounds enjoy superb mountain views and offer the purchaser numerous options to create a stunning landscaped garden to suit.
Location
The property is situated in the historic Powys village of Llangynidr, a few miles from the picturesque town of Crickhowell. The village has a primary school, community hall, two public houses, petrol station, post office, local store, tennis courts and playing fields. The area is well-known for outdoor activities including cycling, walking, horse riding and fishing, all embracing the stunning countryside of the Brecon Beacons National Park. Crickhowell is a thriving community with independent shops and a range of amenities including primary and secondary schools, doctors’ and dentists’ surgeries, restaurants and public houses. The larger, historic town of Abergavenny is some 7 miles east and offers a wider range of amenities including several major supermarkets, a general hospital, leisure facilities and a main line railway station. The area is renowned for its many high quality restaurants and popular events includiung the annual Food Festival. Road links within the area are considered excellent with the A465 Heads of the Valleys Road approximately three miles away providing access to the A470 for Cardiff, A4042/A449 for Newport and the M50 and M4 motorways.
Services
We are informed the property is on mains electricity, water and drainage. LPG-fired central heating.
Tenure
Freehold.
Fixtures & Fittings
Unless specifically described in these particulars, all fixtures and fittings are excluded from the sale though may be available by separate negotiation.
Consumer Protection from Unfair Trading Regulations 2008
All measurements are approximate and quoted in imperial with metric equivalents and are for general guidance only. Whilst every effort has been made to ensure to accuracy, these sales particulars must not be relied upon. Please note Parrys have not tested any apparatus, equipment, fixtures and fittings or services and, therefore, no guarantee can be given that they are in working order. Internal photographs are reproduced for general information and it must not be inferred that any item shown is included with the property. Contact the numbers listed on the brochure.

