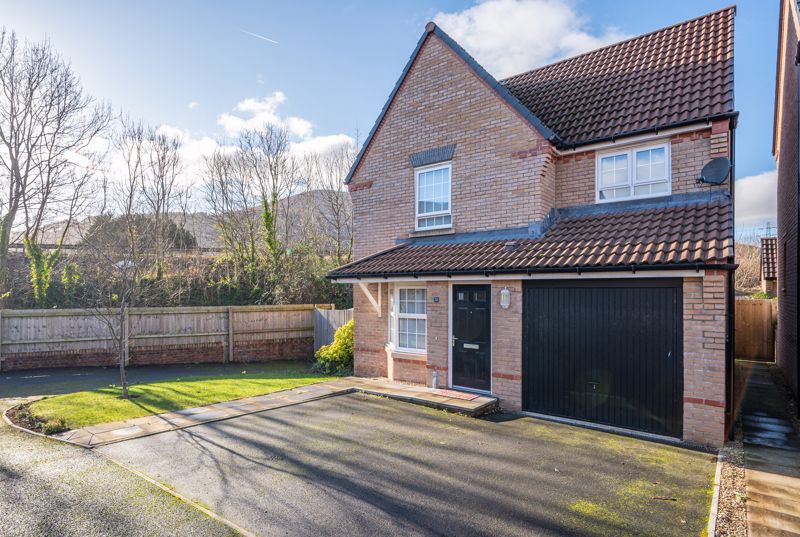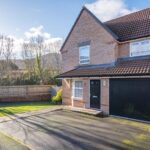Llanfoist, Abergavenny
Property Features
- Immaculately presented three-bedroom detached family home
- Popular residential area
- Walking distance of primary school, Waitrose and river meadows
- Garage and driveway parking
- EPC Rating - B
Property Summary
Finished to a high specification, this well-proportioned three-bedroom family home, built by David Wilson Homes, is located on the outskirts of the historic town of Abergavenny and within walking distance of the primary school, Waitrose and the river meadows. The property is presented in neutral tones throughout and benefits from off road driveway parking, a private garden to the rear, gas fired central heating system and double glazing throughout. Enter the hallway with a door accessing the spacious and light sitting room with stairs rising to the first floor. From the sitting room is the generously sized kitchen/dining room. Fitted with an extensive range of contemporary base and wall cupboards, with electric oven, gas hob with extractor hood over and integrated fridge/freezer. The dining area has patio doors leading to the garden, flooding the room with natural light. There is useful utility room with undercounter space for white good appliances, additional external access and also provides access to the WC.To the first floor are three well proportioned bedrooms, the principal bedroom has a dressing area with built in wardrobes and spacious en suite with large shower enclosure as well as a WC and wash hand basin. The second bedroom again has built in wardrobe space, and a third bedroom is ideally suited as a guest/child’s room or home office. The modern family bathroom is well equipped with bath with attractive wall tiles, low level WC and wash hand basin.
Full Details
Step Outside
There is driveway parking to the front of the property for two vehicles and access to the single garage. The front garden wraps around to the side of the property with a small section of lawn and a border. To the rear, is a reasonable sized wrap-around garden, mainly laid to lawn with shrub plant filled boarders, a paved patio area leading out from the dining area with a view towards the Blorenge Mountain.
Location
The property is located in the sought after village of Llanfoist which has a Waitrose, restaurants, public houses and a well-regarded modern primary school within walking distance. Just over the bridge is the historic town of Abergavenny offering a wide range of amenities including primary and secondary schools, independent shops alongside high street stores, several supermarkets, doctors’, dentists’ and a general hospital. There are good leisure facilities plus a cinema, theatre, library, numerous public houses and many highly regarded restaurants both within the town and the surrounding villages. The area is well known for being the ‘Gateway to Wales’ and is on the doorstep of the breath taking Brecon Beacons with the Monmouthshire & Brecon Canal a short distance away for beautiful walks. Abergavenny offers a bus station, mainline railway and excellent transport links via the A465, A40, A449 and onto the M4/M5 and M50 motorway networks.
Services
Mains electricity, gas, water and drainage. Gas fired central heating.
Tenure
Freehold.
Council Tax
Band - E
Please note that the Council Tax banding was correct as at date property listed. All buyers should make their own enquiries.
Fixtures & Fittings
Unless specifically described in these particulars, all fixtures and fittings are excluded from the sale though may be available by separate negotiation.
Consumer Protection from Unfair Trading Regulations 2008
All measurements are approximate and quoted in imperial with metric equivalents and are for general guidance only. Whilst every effort has been made to ensure to accuracy, these sales particulars must not be relied upon. Please note Parrys have not tested any apparatus, equipment, fixtures and fittings or services and, therefore, no guarantee can be given that they are in working order. Internal photographs are reproduced for general information and it must not be inferred that any item shown is included with the property. Contact the numbers listed on the brochure.

