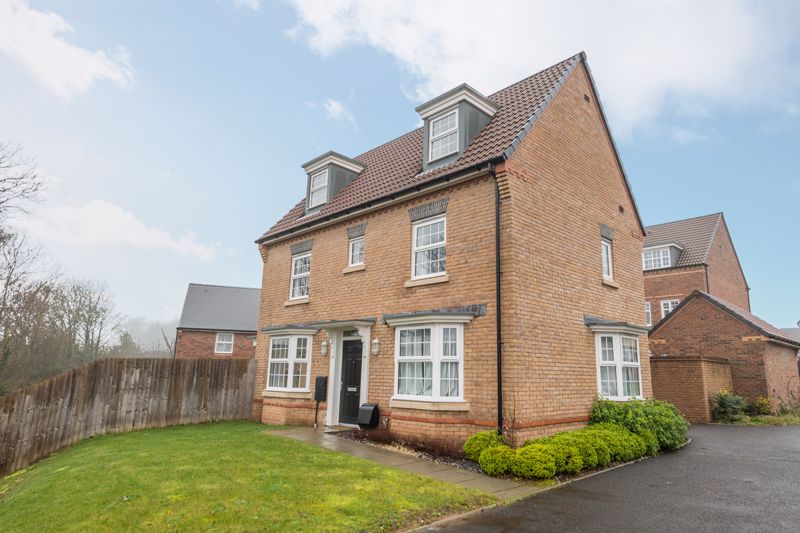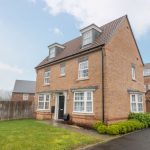Jasper Tudor Crescent, Abergavenny
Property Features
- Modern four-bedroom detached house
- Built by the reputable David Wilson Homes
- Three bathrooms and two reception rooms
- Garage and driveway parking
- Close to road and rail links
- EPC Rating B
Property Summary
Parrys are pleased to present this modern, detached, four-bedroom family home, that provides spacious accommodation over three floors. The house was built by the reputable David Wilson Homes and has a comprehensive warranty that includes home emergency until March 2021. NHBC warranty until March 2026. The property is situated on the outskirts of the historic town of Abergavenny and within walking distance of Llanfoist Primary School, Waitrose supermarket and Castle meadows, where you can enjoy walks along the river Usk. The house is within easy reach of road links: A465 (Heads of the Valley) towards Merthyr Tydfil and Hereford, as well as (A40/A449) to the M4, M5 and M50 motorways for Cardiff, Bristol and Birmingham.In brief the accommodation comprises: entrance hall with cloakroom, living room with two feature bay windows, and a utility room off the kitchen. The kitchen/dining room is fitted with Amtico flooring and has a lovely bay area with double doors out to the garden. The contemporary kitchen has fitted base and wall cupboards with integral dishwasher, double oven, four ring gas hob and extractor, 1 ½ bowl stainless steel sink and stylish granite work surfaces. Upstairs accommodation briefly comprises master bedroom, that features a dressing area with fitted wardrobes and en-suite shower room. There are three further double bedrooms, airing cupboard, a family bathroom on the first floor and a shower room on the second floor. The second floor has a useful landing with space for a desk and further storage cupboard.
Full Details
Step Outside
The property has a private driveway which provides off road parking for multiple vehicles, in front of the single garage. A paved footpath through the front lawn with shrubs, leads to the front door. Double doors from the kitchen/diner lead to the South-facing garden, which enjoys views of the Blorenge Mountain. The garden is mainly laid to lawn and has fence borders.
Location
The village of Llanfoist is within the Brecon Beacons National Park and offers local amenities including a restaurant, school, post office and a village hall hosting a range of activities. The Brecon and Monmouth Canal skirts the village and much work has been done to improve local walkways and footpaths so that the surrounding countryside can be easily enjoyed. The nearby town of Abergavenny offers a wide range of amenities including shops, supermarkets, secondary school, banks, doctors, dentists, theatre, cinema, library and local general hospital. The town has a leisure centre with indoor swimming pool and the surrounding area is now well known for its many high quality restaurants. Abergavenny has good road and rail links for commuting and the property is situated within easy reach of road links (A40/A449) to the M4, M5 and M50 motorways for Cardiff, Bristol and Birmingham and the A465 for Merthyr, Brecon and Hereford.
Services
We are advised that the property is connected to mains electricity, gas, water and drainage. Gas fired central heating.
Tenure
Freehold
Agent's Notes
Shared driveway owned by the property, with right of way access for two other properties.
Fixtures and Fittings
Unless specifically described in these particulars, all fixtures and fittings are excluded from the sale though may be available by separate negotiation.
CONSUMER PROTECTION FROM UNFAIR TRADING REGULATIONS 2008
All measurements are approximate and quoted in imperial with metric equivalents and are for general guidance only. Whilst every effort has been made to ensure to accuracy, these sales particulars must not be relied upon. Please note Parrys have not tested any apparatus, equipment, fixtures and fittings or services and, therefore, no guarantee can be given that they are in working order. Internal photographs are reproduced for general information and it must not be inferred that any item shown is included with the property. Contact the numbers listed on the brochure.

