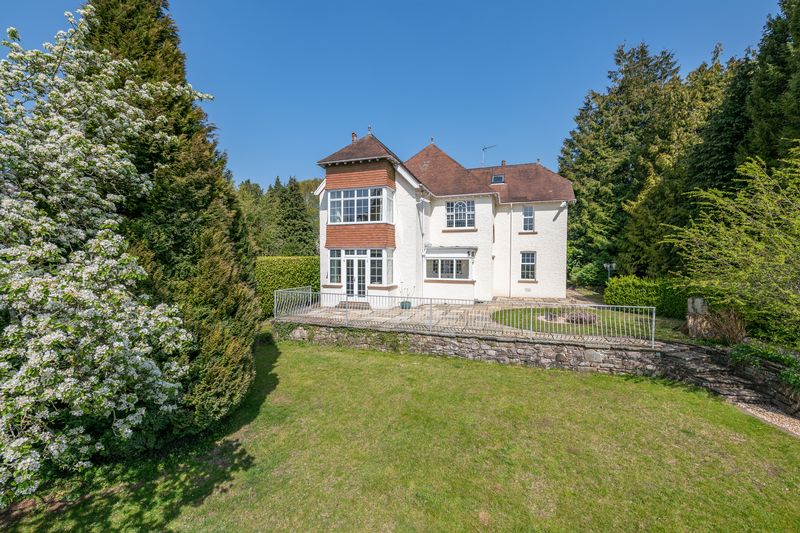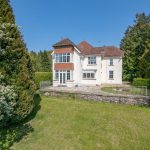Hereford Road, Abergavenny
Property Features
- Edwardian Property within walking distance of town
- Spacious six bedroom family home over three floors
- Attractive period features
- Large south-facing sun terrace with lovely views
- Enchanting garden with private enclosed hedging
Property Summary
Step inside the light-filled porch with stone floor and attractive stained glass door and window to the hallway with feature panelling, wood block floor and high ceilings. There is a door to the cellar which is dry with electric supply and solid floor. Wooden panelled doors from the hall lead to the spacious ground floor reception rooms which boast many period features such as picture rails and coving. The sitting room has an open gas fireplace and double doors to the terrace, overlooking the pretty gardens. Next door, the cosy snug/study has a gas woodburning style stove with brick surround, stone flooring and a useful built-in cupboard. Across the hall is the elegant dining room with a large picture window and open gas fire with wooden surround. A further door off the hall leads to the kitchen with stone floor, wooden units with marble tops and ample spotlights. At the far end of the kitchen is an inner hallway with access to the utility room, equipped with plentiful cupboards, sink and plumbing for a washing machine. Doors lead from the hallway to a downstairs WC and the back door to the garden.Full Details
First Floor
Stairs rise from the hallway past another original stained glass window to the first floor landing with some more wood panelling and doors leading to the bedrooms, many of which feature stripped floors, attractive plaster coving, picture rails and lovely views. The master bedroom has a huge window overlooking the garden with the best views over the town towards the Blorenge Mountain in the distance. One of the smaller bedrooms has an en suite shower room with modern tiling and spotlights. At the end of the landing is an extraordinary fully-tiled family bathroom featuring Jack and Jill basins, bidet, WC and beautiful feature floor tiling with an unusual mosaic centrepiece. Not only is there a shower and bath but, in the corner of the bathroom, is a large sauna with wooden panelling and glass door.
Second Floor
A further staircase from the landing leads to the generously sized second floor attic room which features a large roof window showcasing a superb view of Deri. Off the bedroom there is plentiful storage under the eaves, a further store room with another roof light and a door into the en suite shower room, with WC, with interesting exposed A-frames and timbers. There is also a large attic space with storage accessed through a small removable door.
Step Outside
Ashlea boasts pleasant gardens which comprise mature trees and shrubs, rockeries and a delightful fishpond with stone edging. Edged gravel pathways meander through the garden from the pedestrian access from Hereford Road to another access gate at the bottom of the garden. At the lower end of the garden is a summerhouse and a filled pool area, which could be transformed into a sundeck to take advantage of the southerly aspect. The path continues around the house to further rockery areas and raised beds. To the front of the property, overlooking the garden, is a large terrace with decorative railings. Accessed through private double gates at the rear of the property is a tarmac parking area for several cars and a useful outbuilding.
Location
Ashlea is located off the Hereford Road within a mile of Abergavenny town centre and within walking distance of local amenities. Abergavenny is an historic town, with the remains of a Norman Castle, located on the banks of the River Usk and known as ‘the Gateway to the Brecon Beacons National Park’. The town is nestled between the Blorenge, Sugar Loaf and Skirrid Mountains and, within a mile of the town, are recreational walks through the beautiful countryside and along the Brecon and Monmouth Canal. Abergavenny offers a wide range of amenities including doctors and dentist surgeries, a range of both chain and independent shops, a theatre and cinema and a wide range of restaurants and public houses. The area is well served with transport links; from the main Hardwick roundabout there is access to the A465 Heads of the Valley and Hereford Roads, the A40 and the A4042. These roads link to the A449 and the M4/M5 and M50 motorway networks. A mainline railway station and bus station can be found on the outskirts of Abergavenny.
Services
We are advised there is mains gas, electricity and water to the property. Gas central heating.
Tenure
Freehold
Fixtures and Fittings
Unless specifically described in these particulars, all fixtures and fittings are excluded from the sale though may be available by separate negotiation.
Consumer Protection from Unfair Trading Regulations 2008
All measurements are approximate and quoted in imperial with metric equivalents and are for general guidance only. Whilst every effort has been made to ensure to accuracy, these sales particulars must not be relied upon. Please note Parrys have not tested any apparatus, equipment, fixtures and fittings or services and, therefore, no guarantee can be given that they are in working order. Internal photographs are reproduced for general information and it must not be inferred that any item shown is included with the property. Contact the numbers listed on the brochure.

