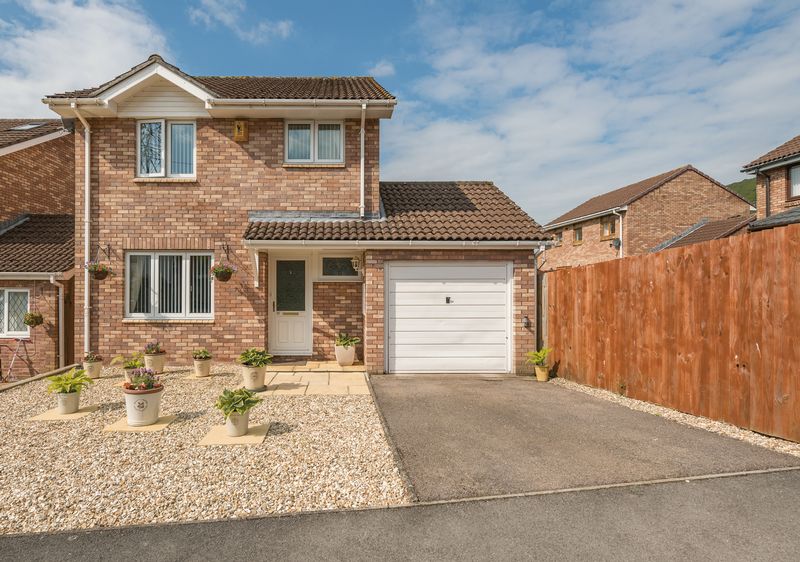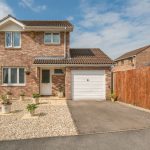Greystones Crescent, Abergavenny
Property Features
- 3 bedroom detached house in established and popular area
- Beautifully presented property that has been extended and improved
- Updated kitchen with utility room and downstairs shower
- Landscaped South-West facing garden with modern conservatory and patio
- Integrated single garage and off-road parking
Property Summary
STEP INSIDEThis beautifully presented 3 bedroom detached house, with private South-West-facing garden, has been extended, improved and lovingly cared for by the current owners. The addition of a modern, part-brick conservatory, separate utility room and downstairs shower, together with revamping the kitchen and cloakroom, provides comfortable and practical living accommodation. The present owners have further enhanced their home by replacing internal doors, fitting new carpets and flooring, updating uPVC fascia and soffit boards, guttering and downpipes, as well as improving energy performance by installing cavity wall insulation and increasing insulation in loft and integrated garage. The property is located in an established and popular area, in the village of Mardy and close to local amenities, which include a convenience store, post office, fish and chip shop, hair and beauty salon, two primary schools and playing fields. The historic market town of Abergavenny is approximately 1 mile distant and offers a wider range of amenities. In brief the accommodation comprises to the ground floor: entrance hall with refurbished cloakroom, open-plan living / dining room and a part-brick conservatory with re-treated self-cleaning glass, plumbed-in heating and updated blinds, can be used all year round. The refitted kitchen can be accessed from the hall or dining room, has a good range of base and wall cupboards with stainless steel sink and drainer, integral microwave, double oven, 5-ring gas hob and extractor fan above. An archway leads to the separate utility room with further worktop and cupboard space, stainless steel sink and drainer. Doors lead to the shower room and to the patio in the rear garden. To the first floor there are three bedrooms, with the master and second bedrooms both having good size fitted wardrobes. The tiled bathroom has a fitted bath with shower over, pedestal wash hand basin and low-level W.C.
STEP OUTSIDE
To the front of the property is a tarmacadam driveway that leads to the single garage and low-maintenance stone chippings replace a lawn, that has the potential for further off-road parking. The glorious South-West facing rear garden provides plenty of light and has been beautifully landscaped with a re-laid patio, path to garden shed, well-defined, established borders containing shrubs and ornamental trees and is enclosed with wooden fencing.
LOCATION
The historic market town of Abergavenny offers a wide range of amenities including supermarkets, individual shops, banks, doctors, dentists, library, cafes, restaurants, post office, schools and local general hospital. The town has a leisure centre with gymnasium and indoor swimming pool, a theatre and cinema. Abergavenny and the surrounding area is well known for its many high quality restaurants and food producers, playing host to a popular Food Festival twice a year along with a number of other events throughout the year. Abergavenny offers convenient road and rail links for commuting. There is easy access from the property to the A465 (for Merthyr and Hereford) and A40/A449 linking to the M4, M5 and M50 for London, Cardiff, Bristol and the Midlands. Abergavenny has a main line railway station.
CONSUMER PROTECTION FROM UNFAIR TRADING REGULATIONS 2008
All measurements are approximate and quoted in imperial with metric equivalents and are for general guidance only. Whilst every effort has been made to ensure to accuracy, these sales particulars must not be relied upon. Please note Parrys have not tested any apparatus, equipment, fixtures and fittings or services and, therefore, no guarantee can be given that they are in working order. Internal photographs are reproduced for general information and it must not be inferred that any item shown is included with the property. Contact the numbers listed on the brochure.
SERVICES
We are advised that mains electricity, water and gas are connected to the property. Gas fired central heating system.
TENURE
Freehold
FIXTURES AND FITTINGS
Unless specifically described in these particulars, all fixtures and fittings are excluded from the sale though may be available by separate negotiation.
Full Details
Kitchen
The refitted kitchen can be accessed from the hall or dining room, has a good range of base and wall cupboards with stainless steel sink and drainer, integral microwave, double oven, 5-ring gas hob and extractor fan above. An archway leads to the separate utility room with further worktop and cupboard space, stainless steel sink and drainer.
Lounge/Diner
open-plan living / dining room and a part-brick conservatory with re-treated self-cleaning glass, plumbed-in heating and updated blinds, can be used all year round.
Conservatory
part-brick conservatory with re-treated self-cleaning glass, plumbed-in heating and updated blinds, can be used all year round.
Entrance Hall
entrance hall with refurbished cloakroom
Utility Room
An archway leads to the separate utility room with further worktop and cupboard space, stainless steel sink and drainer.
Shower Room
Doors lead to the shower room and to the patio in the rear garden.
Bathroom
The tiled bathroom has a fitted bath with shower over, pedestal wash hand basin and low-level W.C.
Bedrooms
To the first floor there are three bedrooms, with the master and second bedrooms both having good size fitted wardrobes.

