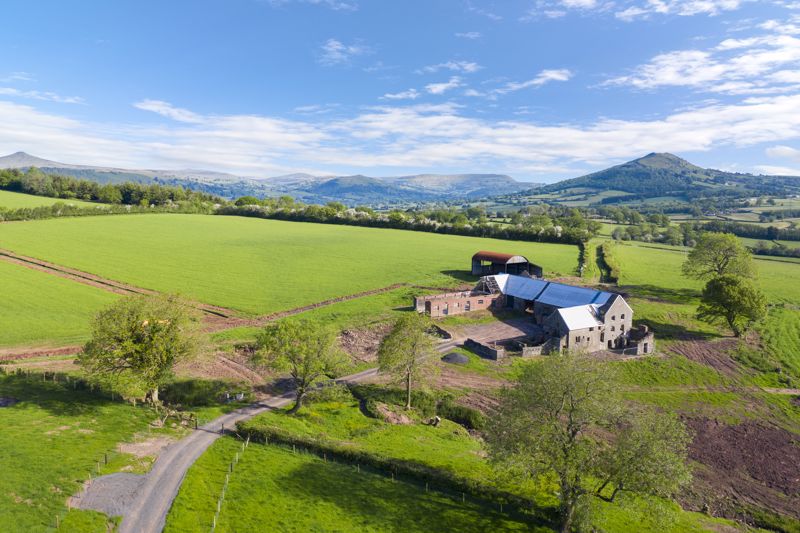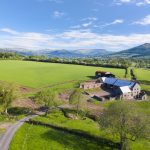Coldbrook, Abergavenny
Property Features
- Detached range of derelict farmhouse and former agricultural buildings
- Peaceful location within 3 miles of Abergavenny
- Numerous potential development options including live/work
- Abundance of external space for landscaping or amenity use
- Breathtaking views across open countryside towards Skirrid Fawr
- Planning permission for residential development
- Offers invited by midday on 16th July 2021
Property Summary
Expressions of interest are invited for this exciting and unique development opportunity at the heart of the Coldbrook Estate. Hill Barn offers various potential options to develop the former farmhouse and substantial range of outbuildings into either a significant principal house or multiple units, subject to obtaining the relevant planning consent.Hill Barn is situated in an idyllic, elevated location offering exceptional views over the Monmouthshire countryside. The unusual J-shaped configuration comprises the original farmhouse, three barns, an east wing with stores, remains of a pigsty and remains of a further barn to the north. Records of Hill Barn date back to 1880 and within the remains of the original farmhouse are some interesting features including fire surrounds and bread ovens. The attached stone and brick outbuildings are in varying states of repair and may be included within the residential curtilage or developed for amenity uses, subject to obtaining the necessary planning consents. The current total internal area is approximately 575m2 although there is scope, again, subject to planning, to increase the area to over 800m2 and create multiple units with unrivalled views across the surrounding farmland. Existing openings would create the opportunity for light within the majority of the units. Hill Barn is within 1.5 miles of the B4598 (Abergavenny to Usk road) and sits at around 210m above sea level. A private metalled driveway leads from the single carriage road which connects Coldbrook to Llanddewi Rhydderch and the B4233 at Croes Hywel.
Full Details
Outside
Hill Barn is approached off a quiet council road via an impressive private driveway flanked with grass verges. The property stands in approximately 3 acres of pasture providing ample space for landscaping and amenity use. The land topography is gently sloping, falling away to the south-east.
Location
The property is situated circa 3 miles from the thriving town of Abergavenny which offers a wide range of amenities including primary and secondary schools, several supermarkets, the usual high street stores and numerous independent shops. The town has a general hospital, good leisure facilities and a main line railway station. A wide range of recreational and outdoor activities can be found around the town and in the surrounding Brecon Beacons countryside, with the Monmouthshire & Brecon Canal within a short drive. The nearby B4598 offers excellent links to the A465 and A40 roads leading to the M4/M5 and M50 motorway networks. The cities of Bristol, Cardiff and Hereford are within an hours’ drive.
Tenure
Freehold.
Services
Mains electricity has been connected and water is via a borehole which is situated within the grounds.
Planning Permission
A Certificate of Existing Lawful Use was issued by Monmouthshire County Council Reference DC/2015/01220 in relation to works undertaken to secure existing planning consents at the property under the following reference numbers: DC/2007/01063 and DC/2010/00433. The current approved scheme affords for the renovation of the former farmhouse and attached outbuilding and one further live/work unit.
Feasibility Study
A Feasilibity Study has been prepared by Hall & Bednarczyk Architects to provide a conceptual proposal for the development of five dwellings at Hill Barn. The plans comprise the following:
Brick Barn 4/5 bedroom
Skirrid Barn 3/4 bedroom
Long Barn 4/5 bedroom
Farmhouse 3/4 bedroom
Cottage 3/4 bedroom
Each dwelling has been allocated parking areas and a generous garden with a private outlook. Additionally, a current Site Analysis and Photo Summary is available. Please note, these plans have not been submitted to Monmouthshire Council and are included for indicative purposes only. Further details are available from the Agents.
Wayleaves, Easements and Rights of Way
The property is sold subject to and with the benefit of all rights, including rights of way, easements and proposed wayleaves. Please check with the Highways Department at the local County Council for the exact location of public footpaths/bridleways.
Viewing
Viewing is strictly by appointment with the agents due to the structural condition of the buildings. Internal access is not permitted. All interested parties are reminded that the property is an aged range of buildings and to exercise caution when viewing the property.
Agent's Notes
All offers are to be submitted by midday on Friday 16th July 2021.
Consumer Protection from Unfair Trading Regulations 2008
All measurements are approximate and quoted in imperial with metric equivalents and are for general guidance only. Whilst every effort has been made to ensure to accuracy, these sales particulars must not be relied upon. Please note Parrys have not tested any apparatus, equipment, fixtures and fittings or services and, therefore, no guarantee can be given that they are in working order. Internal photographs are reproduced for general information and it must not be inferred that any item shown is included with the property. Contact the numbers listed on the brochure.

