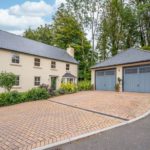Abergavenny, Monmouthshire
Property Features
- Attractive family home in desirable setting
- Versatile, open-plan family room
- Four double bedrooms, two with en suite shower rooms
- Generous gardens and detached double garage
- Private, quiet location on the fringe of town
- EPC Rating - B
Property Summary
This attractive family home is decorated in neutral tones throughout and offers generously proportioned living space including a superb open-plan family room. A contemporary grey entrance door with storm porch opens to a spacious, welcoming hallway with solid wood doors to each of the principal rooms, a cloakroom with W.C. and understairs storage cupboard. To the front are two reception rooms, the smaller of the two is ideal for use as a study, TV room or snug. The larger sitting room has a box bay window overlooking the front gardens and a modern fireplace with woodburning stove, perfect for cosy nights in. To the rear of the property is a superb open-plan kitchen/dining/family room which extends to almost 40’. With two sets of double doors opening to the west-facing rear terrace, this light-filled, versatile space is perfect for entertaining family and friends. The kitchen is fitted with an excellent range of sleek units complemented by composite worksurfaces and upstands. Integrated appliances include a fridge-freezer, built-in oven and microwave, induction hob with extractor over and dishwasher. There is a matching breakfast bar providing additional storage and under-counter space for seating. Off the kitchen is a utility room with space and plumbing for appliances and an external door to the side of the house. To the first floor are four bedrooms; the principal bedroom has dual aspect windows, a splendid separate dressing room with mirrored built-in wardrobes and an en suite shower room with twin sinks. The larger of the other bedrooms has an en suite shower room and overlooks the pleasant rear gardens. A modern family bathroom with separate shower completes this delightful home.Full Details
Step Outside
The property enjoys a peaceful setting on a corner plot and is approached over a smart brick driveway leading to a detached double garage with electric car charging point. A path to the front door is flanked with lawns edged with a mature shrub border. The path continues either side to access gates which open to a large, west-facing rear garden and a wide terrace which surrounds the house offering plenty of space for outdoor entertaining. Steps lead up to a separate area of ground backed by woodland, currently used for growing vegetables and with a poultry enclosure. Nearby is an attractive communal walled garden for use by the residents of Wedgwood Park.
Location
This beautifully presented house is situated in a peaceful location within Wedgwood Park, the former home of John Wedgwood of the famous pottery family. John was a co-founder of the RHS and had a hand in improving the walled garden on site. Wedgwood Park was previously The Hill College and the Grade II Listed Mansion House formed the primary college area. Edenstone Homes bought the site and have created an exclusive gated community, converting the Mansion House into luxury apartments, retaining the beautiful and historic walled garden and creating a village community with high specification new build homes. Wedgwood Gardens is located in a convenient location in the sought-after area of Pen y Pound on the western fringe of Abergavenny, a short distance from open countryside but within half a mile of the town centre. The historic market town offers a wide range of amenities including shops, primary and secondary schools, banks, doctors, dentists, a library and a general hospital. Abergavenny has a leisure centre with swimming pool, a cinema, theatre and the area is well known for its many high quality restaurants. The town has a mainline railway station and good road links for commuting; the property is situated within easy reach of the commercial centres of south Wales via the Heads of the Valleys road and the A40/A449 linking to the M4, M5 and M50 motorways for Cardiff, Bristol and the Midlands.
Services
Mains electricity, gas, water and drainage. Gas-fired central heating.
Tenure
Freehold.
Agent's Notes
Current Management Charges of circa £80 per calendar month cover the communal areas of the grounds at Wedgwood Gardens. Restrictive covenants are in place regarding commercial vehicles or towing vehicles including boats. Please contact the agents for further details. There is a Tree Preservation Order on a beech tree in the grounds.
Fixtures & Fittings
Unless specifically described in these particulars, all fixtures and fittings are excluded from the sale though may be available by separate negotiation.
Consumer Protection from Unfair Trading Regulations 2008
All measurements are approximate and quoted in imperial with metric equivalents and are for general guidance only. Whilst every effort has been made to ensure to accuracy, these sales particulars must not be relied upon. Please note Parrys have not tested any apparatus, equipment, fixtures and fittings or services and, therefore, no guarantee can be given that they are in working order. Internal photographs are reproduced for general information and it must not be inferred that any item shown is included with the property. Contact the numbers listed on the brochure.

