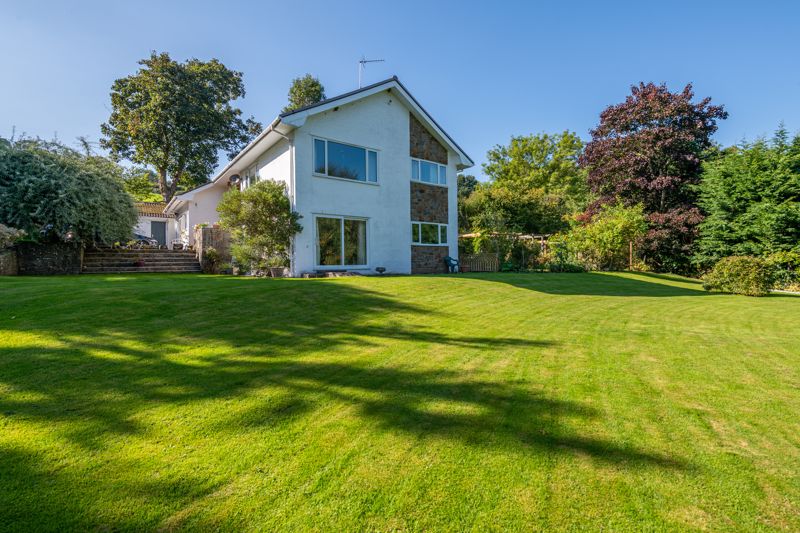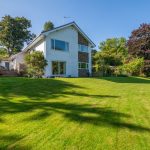Abergavenny
Property Features
- Charming family home offering versatile accommodation
- Spacious, self-contained ground floor annexe
- Pretty, interesting gardens with wooden summerhouse
- Magnificent views towards Skirrid Fawr mountain
- Private tree-lined driveway, extensive parking and double garage
- EPC Rating - F
Property Summary
Glazed double doors open into the entrance hall leading to three double bedrooms, one with a fully tiled en suite shower room with twin glass sinks and corner shower. The light-filled bedroom to the front of the property is south-facing and has sliding doors to the driveway.From the hall a wooden staircase leads up to a splendid living area comprising a dual aspect sitting room with a feature fireplace with exposed stone chimney breast and inset woodburner and glazed doors leading to a separate dining room. The uninterrupted views toward Skirrid Fawr from this aspect are truly magnificent. Along the hall is an attractive country-style kitchen/breakfast room with ample cupboards, breakfast bar, built-in cooker and hob with extractor hood over and wooden stable door leading to a delightful decked balcony area overlooking the gardens with steps down to the terrace.
Full Details
First Floor
Stairs rise from the entrance hall to three first floor bedrooms with coombed ceilings and rooflights. The two south-facing bedrooms to the front of the property have under eaves storage and the larger third bedroom has a modern en suite bathroom.
Lower Ground Floor
From the entrance hall, stairs lead down to a self-contained ground floor level, ideal for an elderly relative, guests or perhaps for Air BnB. The well-proportioned accommodation comprises a bedroom/study, cloakroom, kitchen and open-plan living area. The fully tiled wet room has a drench shower head, contemporary stone-effect fittings, chrome heated towel rail and separate bath with shower over. The kitchen is fitted with a good range of floor and wall cupboards with wooden work surface and tiled splashbacks. There is space and plumbing for a washing machine and other appliances, a built-in oven and hob with extractor hood over and a wide window offering delightful views over the garden and countryside beyond. With similar views and a sliding door to the garden is the living room with archway to a separate dining area.
Step Outside
Approached along a private, tree-lined driveway, the grounds of Gelli-Dawel are enclosed by mature trees offering both serenity and privacy. The driveway is large enough for several vehicles and there is a double garage with up-and-over doors. Stone steps descend to a large, well-maintained front lawn edged with a variety of trees and a stone path extends around the house to the rear. The back garden is an interesting mixture of paved terrace areas, flower borders, an orchard, herb garden and bountiful vegetable patch with polytunnel, garden shed and glasshouse. Pergolas provide pleasant seating areas with plenty of space for al fresco dining or just to sit and enjoy the tranquil surroundings. At the bottom of the garden is a sunken firepit and a fabulous wooden summerhouse with glazed double doors opening onto a decked seating area.
Location
Gelli-Dawel is located within the Brecon Beacons National Park and enjoys stunning views and easy access to nearby mountains including the Skirrid, Bryn Arw and Sugar Loaf. Offering an abundance of footpaths and cycling trails, the area is popular with hikers, walkers and cyclists. There are also a number of excellent golf courses in the area. Located in the hamlet of Pantygelli, the house is a three-minute drive from the market town of Abergavenny, home of the Abergavenny Food Festival and the Abergavenny Festival of Cycling. The town offers a full range of shops, pubs, restaurants and services, along with a mainline railway station (for London and Cardiff via Newport, and for the North via Hereford) and easy access to main road links including the A40, M50, and M4 via the Severn Bridge. Cardiff and Bristol airports are around a one-hour drive away. Abergavenny is circa 90 minutes from Birmingham airport and 2.5 hours from Heathrow.
Services
Mains electricity and water. Private drainage. Propane to gas hob. Oil-fired central heating.
Tenure
Freehold.
Fixtures & Fittings
Unless specifically described in these particulars, all fixtures and fittings are excluded from the sale though may be available by separate negotiation.
Consumer Protection from Unfair Trading Regulations 2008
All measurements are approximate and quoted in imperial with metric equivalents and are for general guidance only. Whilst every effort has been made to ensure to accuracy, these sales particulars must not be relied upon. Please note Parrys have not tested any apparatus, equipment, fixtures and fittings or services and, therefore, no guarantee can be given that they are in working order. Internal photographs are reproduced for general information and it must not be inferred that any item shown is included with the property. Contact the numbers listed on the brochure.

